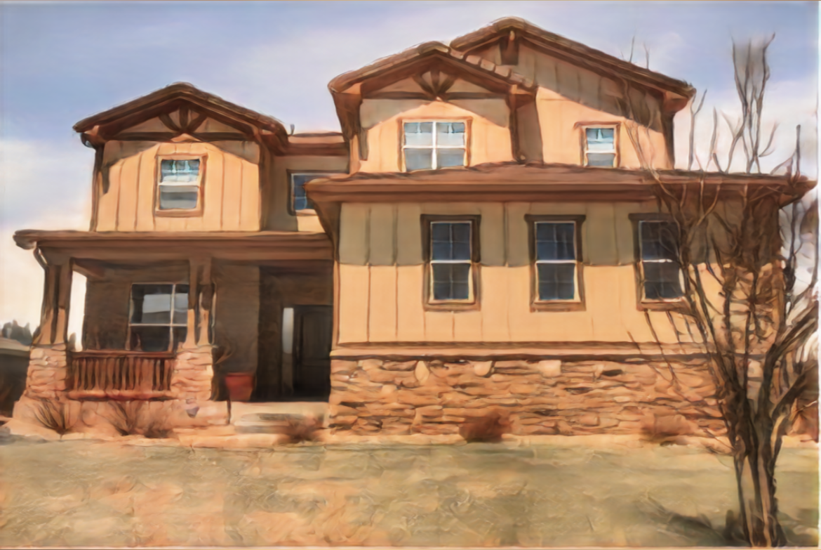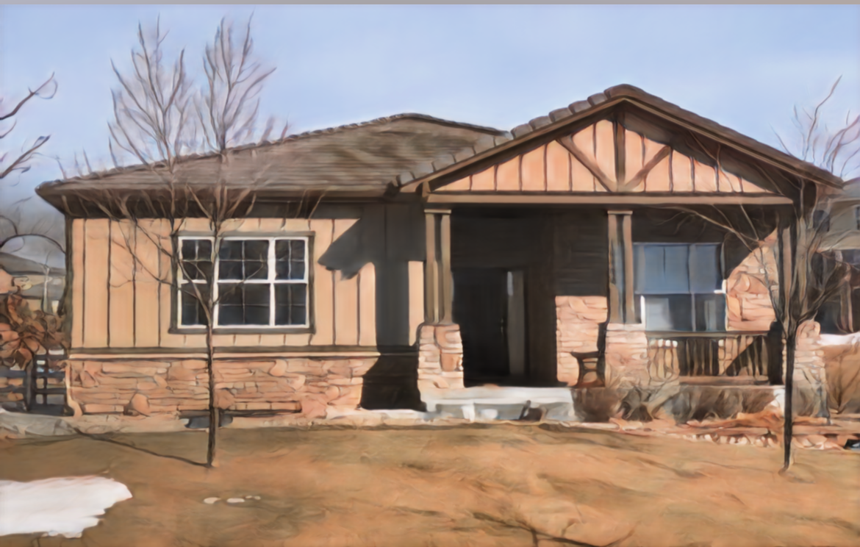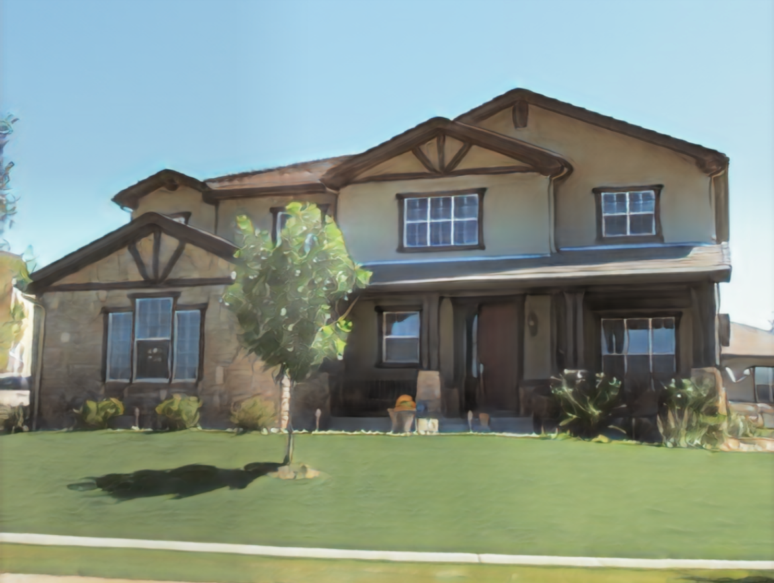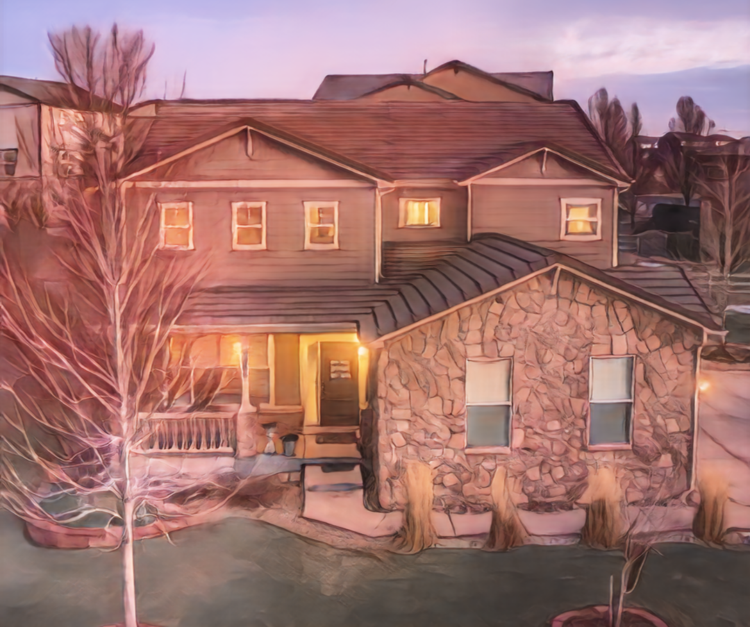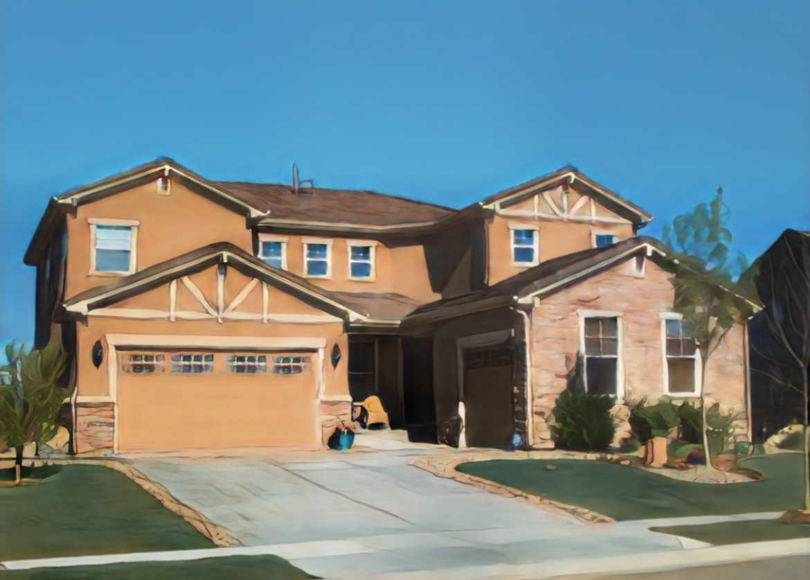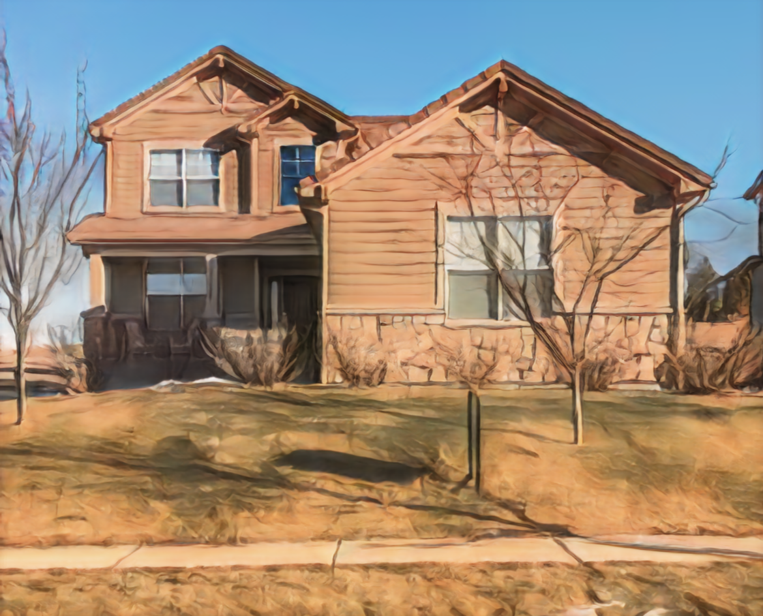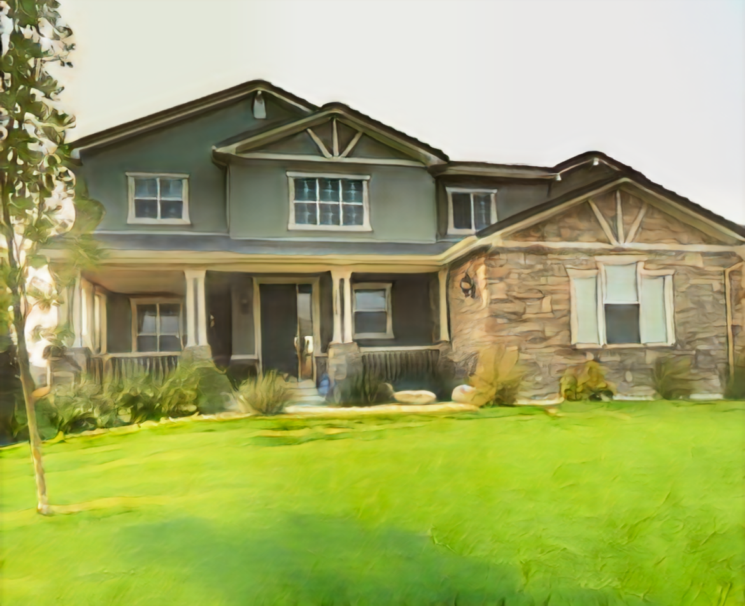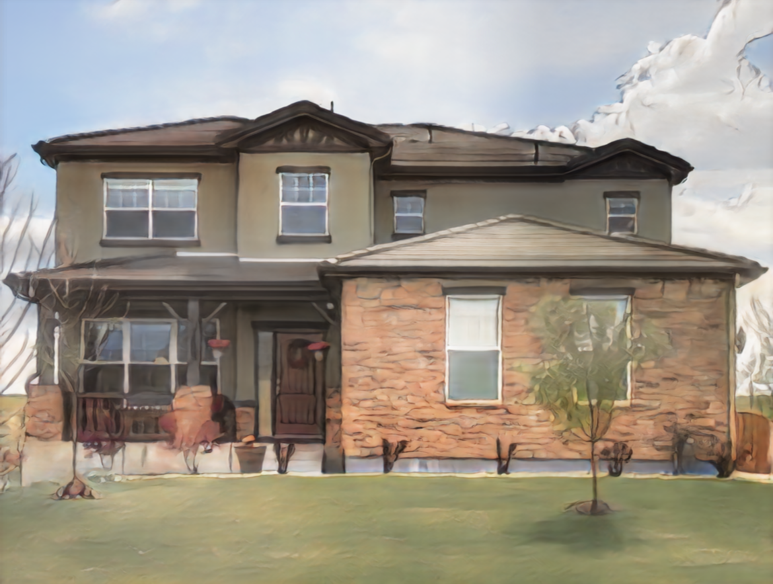Whole Section models pulled from map area below
Monarch by Pulte Homes
Single level. Garage pushed out on side.
Window next to front door.
*All just about 2,530sqft
*30 of this model was built
Silverton by Pulte Homes
*All were built as 3,328 sqft w/options of 5 or 6 bedrooms
*24 of this model was built
Penrose by Pulte Homes
Front door on the side edge of the home.
Front door pushed in from wall next to it with a single window downstairs and a smaller single window above it
*Only 10 were built: 3 on Trinity Loop & 5 on Antora Peak Drive
Sol Vista by Pulte Homes
2 + 1 garage, curved staircase to get to second level. Inset front door & 2-3 small windows on upper level above front door. Over 2 car garage usually one window on side, sometimes two tiny windows next to each other. Garages have pitched roofs with only 2 other roof pitches directly above them
*28 of this model were built. They are about 2,780sqft, except the ones with Checkmarks that are about 3,050 sqft
Telluride by Pulte Homes
Small window between front door and garage.
Big window opposing it with single medium side window above that.
*35 of these were build
Durango by Pulte Homes
3 garage on side. Front wall of the garage can have 1-3 windows. Front door next to garage and has 3 small windows above, & 3 large windows adjacent to each other on the side.
20 built within the community
Base model at 2,580 sqft OR 2,650sqft - Check-marked homes on this map are the larger ones. A couple are larger, not many
Dillon by Pulte Homes
2 or 3 windows at side entry garage. Small window above from door is inset. Above garage roofline has 2 pitches.
Different than Dillon by Richmond America
59 of these in the community were built
Firsco by Pulte Homes
Single level. No window near front door
Empire by Pulte Homes
Door size width window above the front door. Downstairs has one window near the door and one matching size window upstairs directly above it. Skinny window has its own mini roof pitch
*Approximately 2,500 sqft & 3,750sqft total
*16 were build, and all but 1 are North of Indian Peaks. The exception is the former Model Home at 16697 Pinnacle Court
Glenwood by Pulte
Door next to garage with window above which is pushed out compared to window next to it (opposite garage). Window over garage has roof pitch, also min I roof pitch over small window over edge of garage on top level.
*All came at 2,376sqft and only 18 of this model were built
